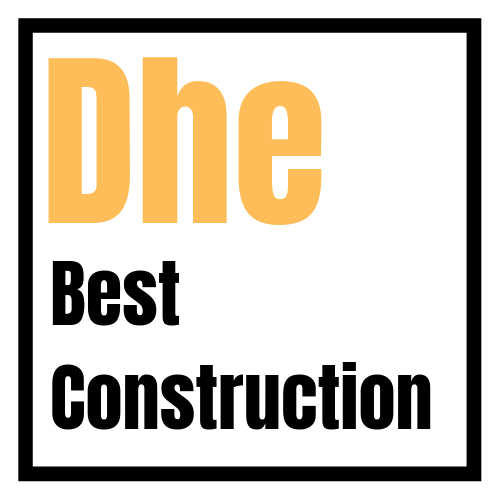Home design and multigenerational living represent the aesthetic and practical sides of creating a home for several generations of your family. This could mean you have kids living at home. It could involve having grandparents who live with you. Depending on your family structure multigenerational living can vastly change what you need in a home.
From house sizing types to communal rooms, many factors go into home design and multigenerational living. You might have to work with creating space in small homes. You’ll potentially face the challenge of remodels for master bedrooms on a grand scale.
Whatever the future of your multigenerational living space holds, this Dhe Best Construction blog is the place to start.
1. Accessible Design
Accessible design will mean different things depending on the needs of your family unit. Do you need safety rails in the halls, showers, and near the doors? Is a ramp required for wheelchair users? What about the kids? Is there a fenced-in backyard? Consider all these needs in your intentional home design.
2. Private Bed and Bath Spaces
Private bed and bath spaces give all the generations of your family space to breathe and take a moment. You can mix them up with unique bathroom tile designs and personalized bedrooms. The more privacy you can provide, the better.
3. Flexible Floorplans
The benefits of custom home building allow you to create a floor plan perfectly fitted to your needs. When it comes to home design and multigenerational living flexible floorplans are the way to go. This should include multipurpose rooms, spare rooms that can be rearranged, and communal spaces.
4. Ample Kitchen Facilities
The kitchen is the centerpiece and gathering place of every home. For home design and multigenerational living, this space takes on even greater importance. You need to ensure you have space for the cooking needs of everyone. Two ovens and a few microwaves, as well as a large freezer/fridge combo, is a good start.
5. Dual Master Suites
Dual master suites are particularly useful if you have many adults in the house. Giving grownups space with private bathrooms makes it easier for the kids to use the rest of the house. It also creates a higher home resale value.
6. Intentional Outdoor Spaces
Intentional outdoor spaces are a must-have in multigenerational homes. You can only be in the same house with a bunch of family for so long before you need to scream. That’s where porch and patio design comes into play. Create welcoming spaces outdoors where your family can spread out and get some alone time.
Multigeneration Living and Home Design: Family-Focused Home Design
Home design and multigenerational living come together to create homes built to last. Planning for a present and future of many generations calling your house a home makes it easier to create an inclusive design.
Our team of home design and construction experts at Dhe Best Construction can help in that endeavor. Reach out today to learn how we can help create your dream family home.
